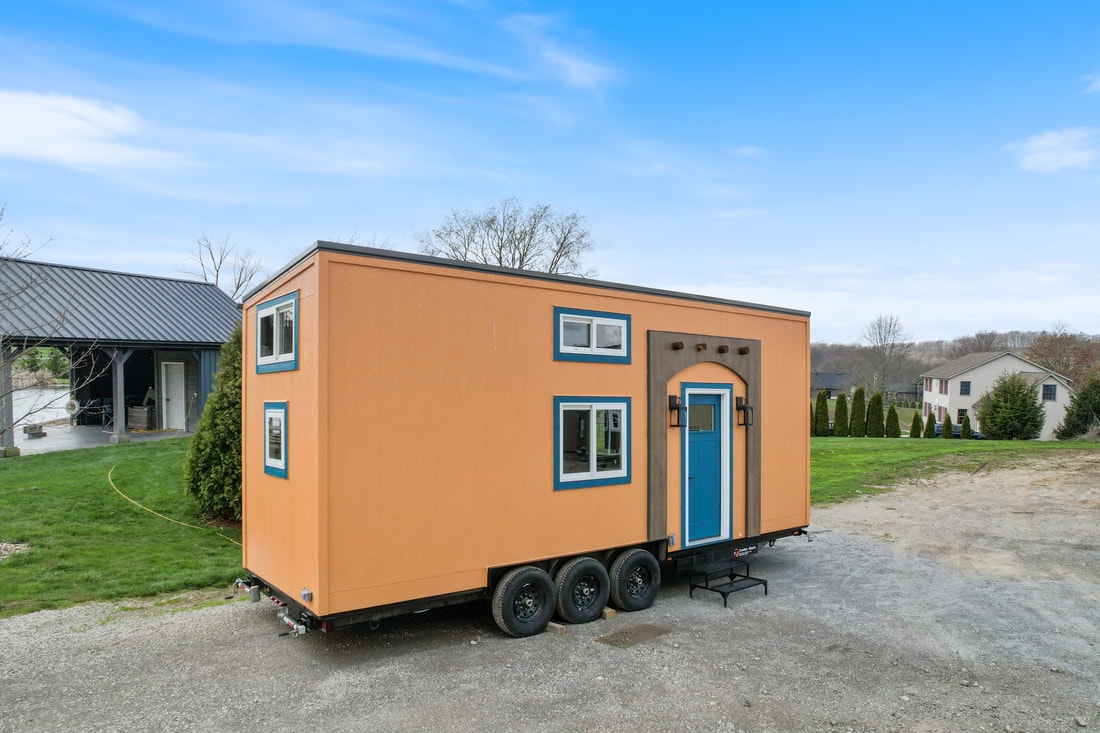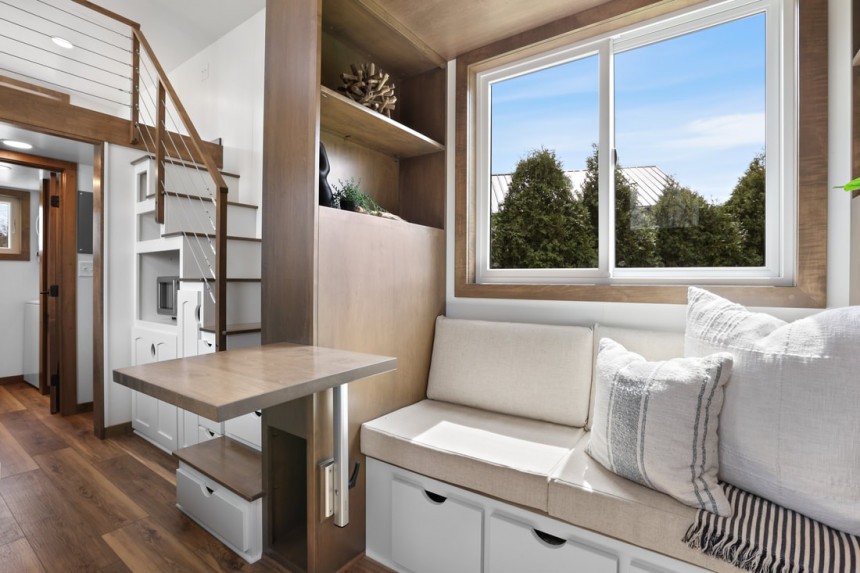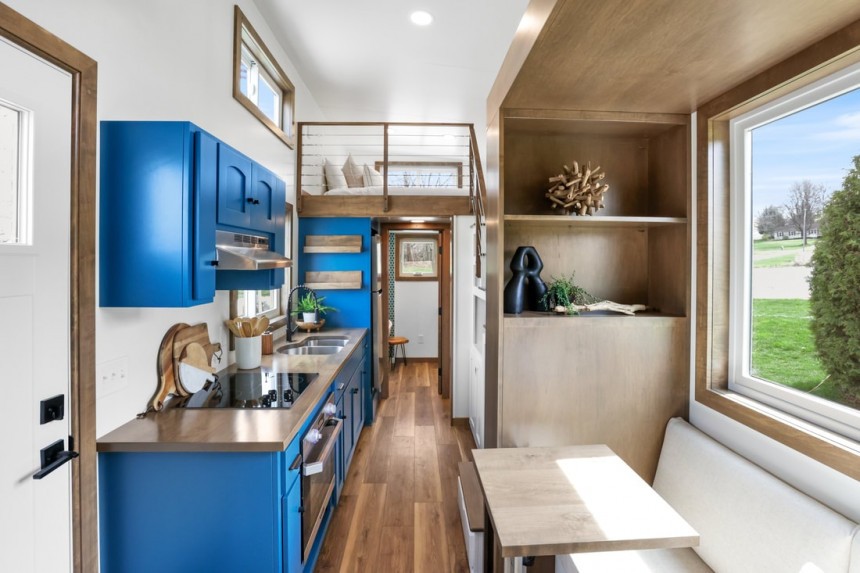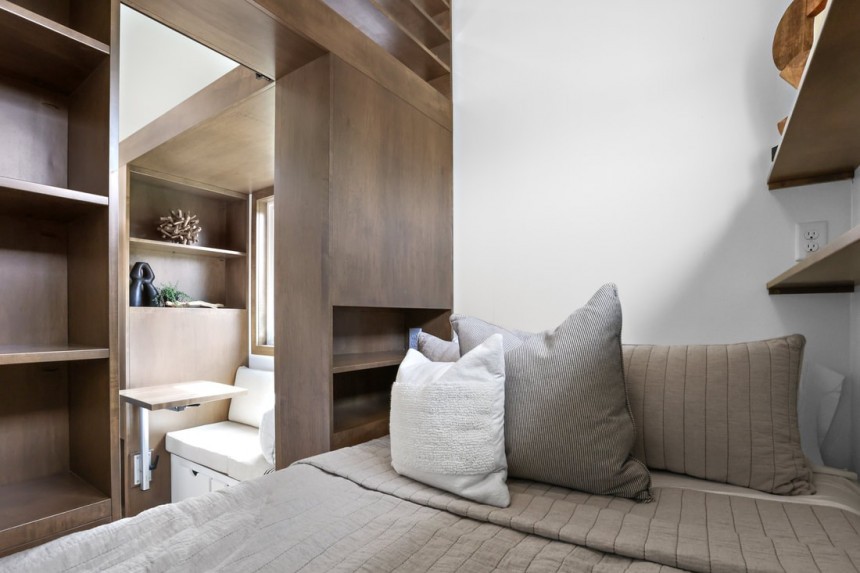
Photo: Modern Tiny Living
Tiny house designers never cease to amaze us with how much functionality and cool features they can pack into the limited square footage of a compact home, proving that tiny living does not necessarily need to be about paring down to the bare basics.
Designs like the recent Mi Casita from Modern Tiny Living show that moving into a tiny home doesn’t mean compromising but rather gaining more freedom, liberation, and flexibility. This gorgeous house on wheels is a custom model built for a client who has been dreaming about living in a tiny home for years. It’s only 26 feet (7.9 meters) long, but despite its petite size, it has plenty to offer in terms of style and functionality.
The Columbus, Ohio-based Modern Tiny Living is one of the leading builders in the US tiny home market. With an extensive background in craftsmanship, home design, interior design, and architecture, MTL is one of those companies that always seeks to innovate and offer designs that stand out from the crowd. Expertly crafted with premium materials and great attention to detail, Mi Casita is a testament to their ingenuity and excellent craftsmanship.
This beautiful tiny home shows architectural intelligence and incredible creativity through its sophisticated design, eye-pleasing exterior decor, and stunning interior that allows residents to live lavishly in a small space. With a clever layout that includes a snug living room, a modern kitchen, a ground-floor bedroom, an additional lofted sleeping space, and a spa-like bathroom, Mi Casita is a great choice for couples or a small family who can use it as a permanent or mobile home, as this model can easily be carried anywhere.

Photo: Modern Tiny Living
This home sits on a custom-made triple-axle trailer and sticks out from the crowd with a stylish, bespoke exterior featuring James Hardie stucco panels colored a distinctive orange hue coupled with light blue LP Smartside trim. The trim around the entrance door is also LP Smartside with a cedar finish, and the design is completed by a charcoal steel roof.
The interior layout of this pint-sized dwelling is surprisingly capable and offers plenty of utility while also leaving sufficient elbow room for occupants to move around conveniently. A long list of beautiful features makes it not only livable but extremely comfortable and functional, with some of the highlights including for example storage throughout, a multifunctional seating/dining area, a comfortable downstairs bedroom, modern stainless steel appliances, and a bathtub.
The general style seems to emulate the feel of a modern traditional house, with luxury vinyl flooring, maple plywood walls and ceilings, and a color scheme that combines white and natural wood in the living areas with a strong blue in the kitchen.

Photo: Modern Tiny Living
Upon entering Mi Casita, you’re met by a snug and cozy seating area ahead, consisting of a built-in bench with integrated storage flanked by open shelves for flowers, books, and other decor items. A swivel table transforms this beautiful nook into a multifunctional area that works triple duty as a small lounge, a dining space, and a workspace. The generous storage space it offers is an added bonus.
The main-floor bedroom is on the right, offering owners something many tiny occupants long for – a sleeping space with easy access, increased privacy, and familiar comfort. Although it’s not as spacious as other downstairs bedrooms we’ve seen in tiny homes, it still offers all these perks. A custom barn-style frosted glass door separates it from the rest of the house, and the bed is built on a raised wood platform with drawers. A multitude of open shelves increase the storage capacity of this room while also offering residents the opportunity to personalize it through decorations to create a more homey, intimate ambiance.
An elegant and luxurious kitchen occupies the center of the house and seems quite large for a floor this size. It comes with numerous blue cabinets with brown maple wood countertops and an interestingly-shaped undermount sink. Full-size appliances, including a three-burner electric cooktop, an oven, a range hood, a compact microwave, and a 24″ refrigerator, give this cooking space plenty of functionality. Besides the oodles of cabinets that offer enough storage for all your cooking essentials, the designers also included custom brown maple plate racks.

Photo: Modern Tiny Living
Even more storage can be found under the staircase leading to the sleeping area upstairs. This is an open queen loft with a large window that prevents it from feeling claustrophobic and a protective wood rail with cable. It’s perfect for when the extended family comes to visit.
The loft sits above a marvelous, spa-like bathroom that boasts a solid-wood door, a free-standing tub with shower, and teal-colored mosaic tile on the shower side walls that give it a lively, modern look. A standard flush toilet, a washer/dryer combo unit, and a pair of shelves fill out the rest of the space.
It’s truly amazing how many cool features the team at Modern Tiny Living managed to squeeze inside this 26-foot tiny dwelling. Ingenious design solutions and efficient use of space turn Mi Casita into an architectural wonder. Since this is a custom model, pricing is dependent upon customizations, finishes, materials, and appliances chosen by the client.

